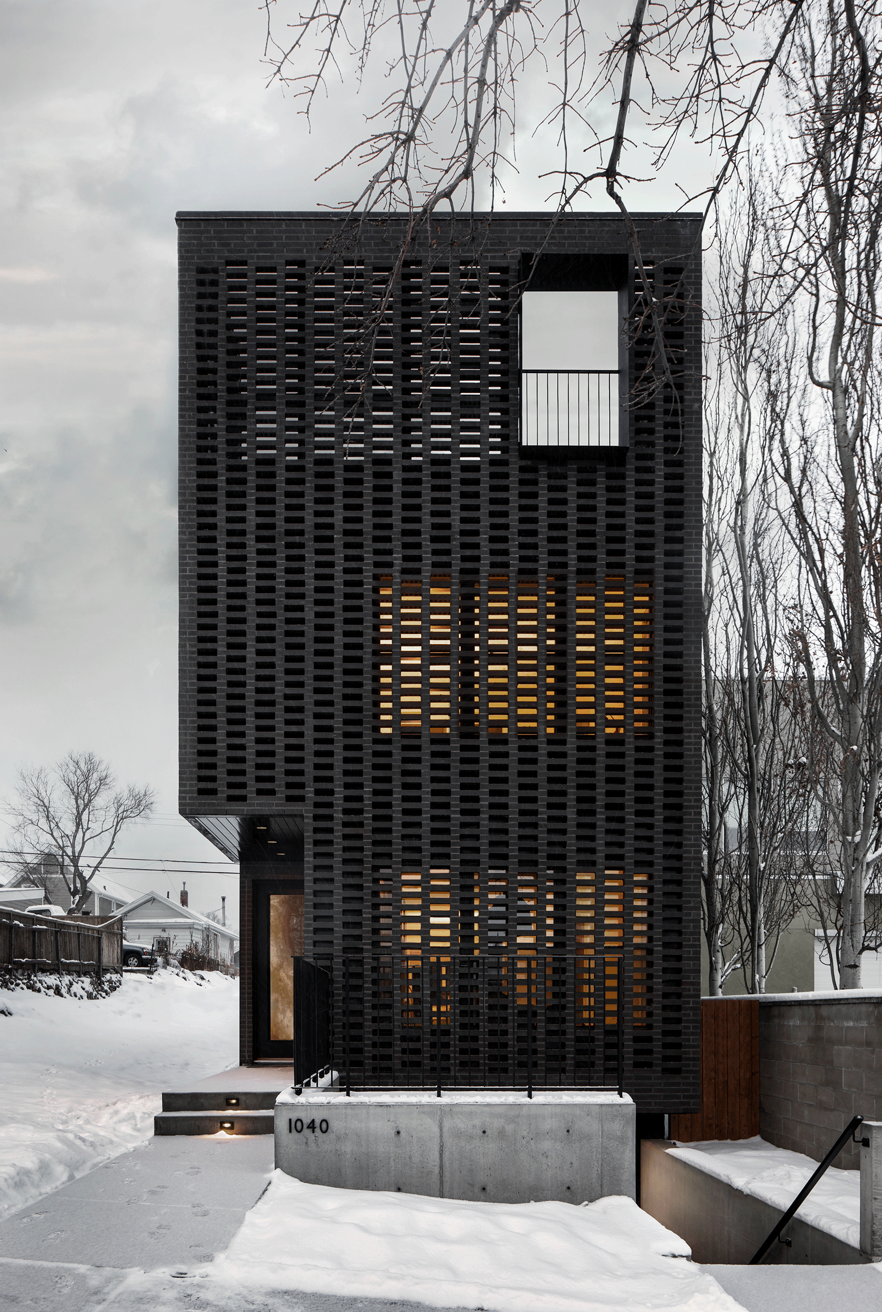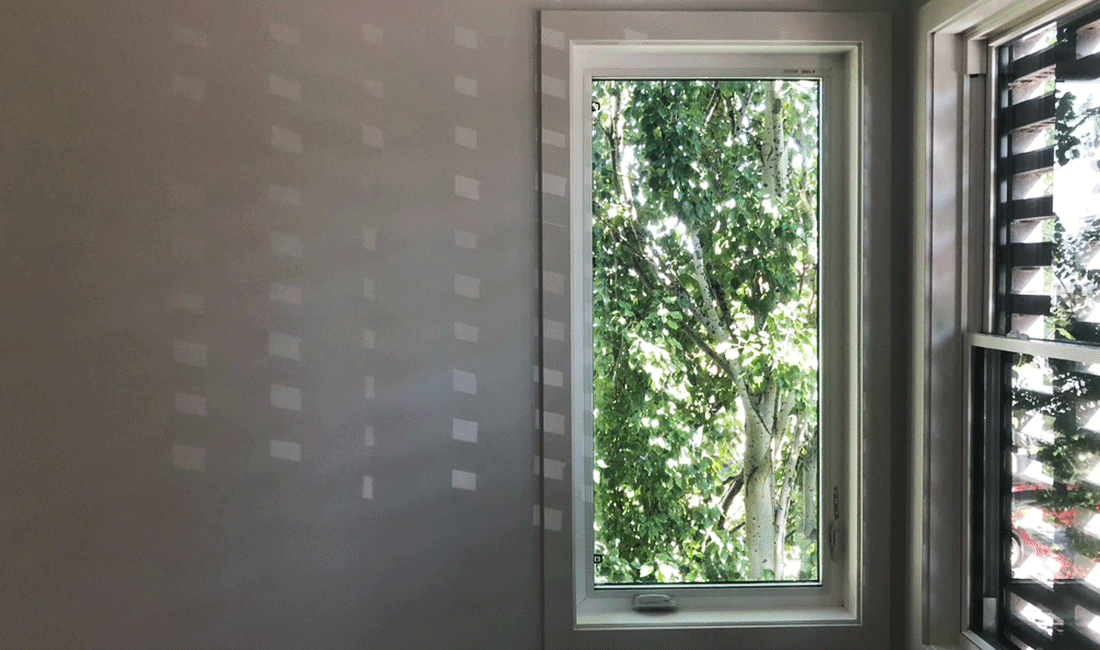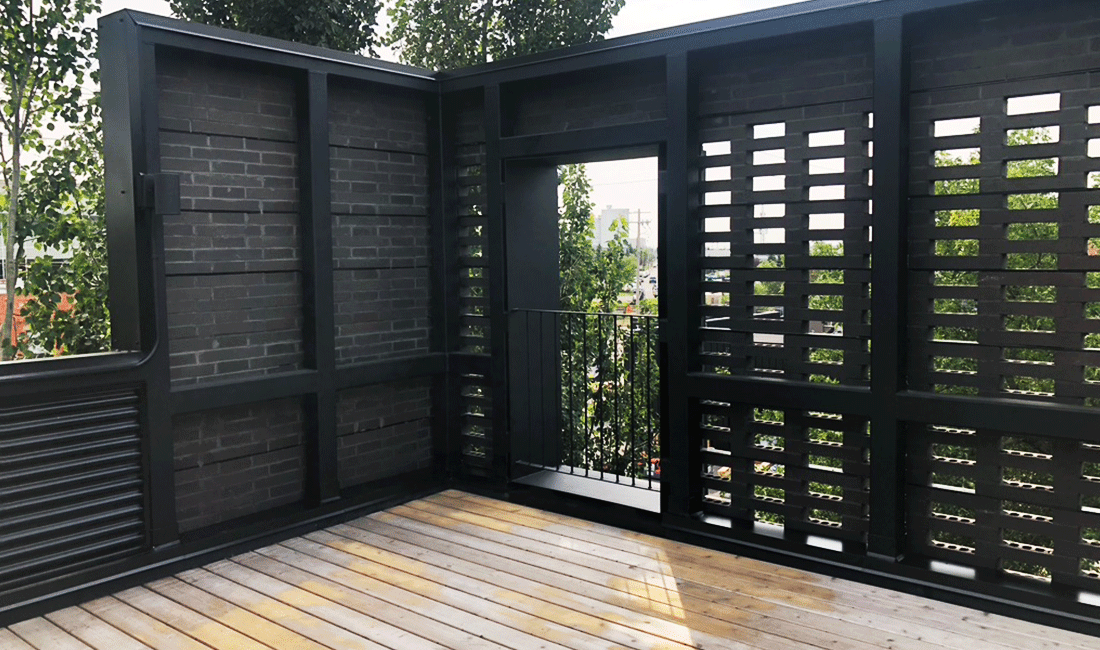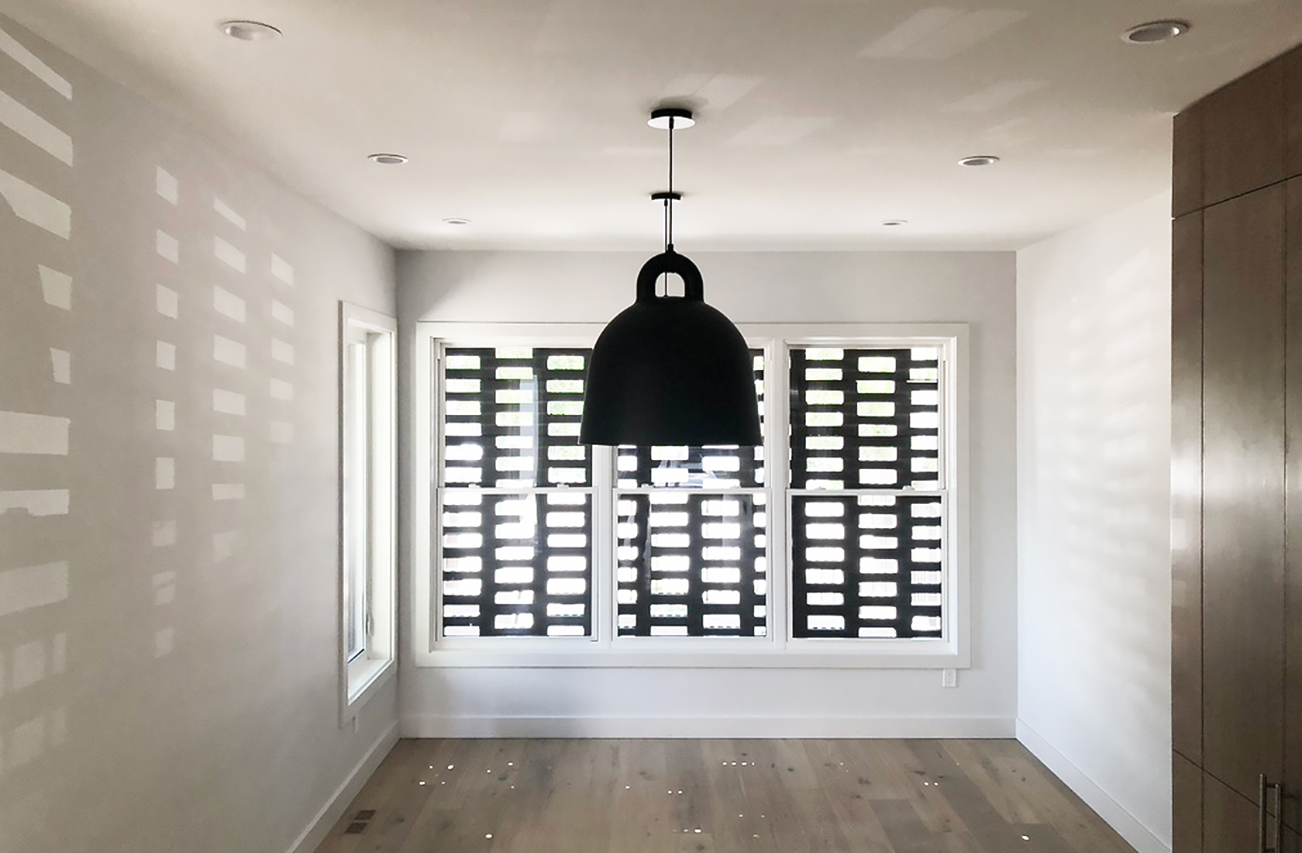

Situated on a parcel defined as ‘periphery’; a piece of land forgotten by the City of Calgary and inappropriately zoned, this residential remnant directly borders commercial zoning and existing mass to three sides. Faced with an overbearing and mass intensive commercial neighbour, we were tasked with finding the potential for a development that could accommodate a bike shop within a live-work typology.
The RATH House then becomes a ‘zipper’, a hybrid form that sutures the fractured zoning of the area and blends the residential into the commercial zone. With a commitment to a material and massing strategy that befits a commercial development, a basic brick form was conceived that speaks to the massing and materiality of the adjacent commercial lots. Pulling that form upward and perforating the entirety of the street-face - the commercial form breaks, providing a shielded porosity that houses a residence within. Stretching upward, the home terminates in a private south facing terrace, and the brick facade erodes and terminates providing both protection but also a framed view the private exterior amenity.
Below the residence, the ground is carved out, and brick facade terminates at an open and glazed entry to a small but functional vintage bike restoration shop. An enlarged front terrace provides street front address presence for the shop as well as product display and storage, while a stair with integrated bike ramp connects to the street footpath.
An exercise in finding unique potential within an otherwise undervalued parcel, the RATH House provides precedent for a model that seeks to find hybridity and malleability within a strictly defined set of land use zoning parameters.



