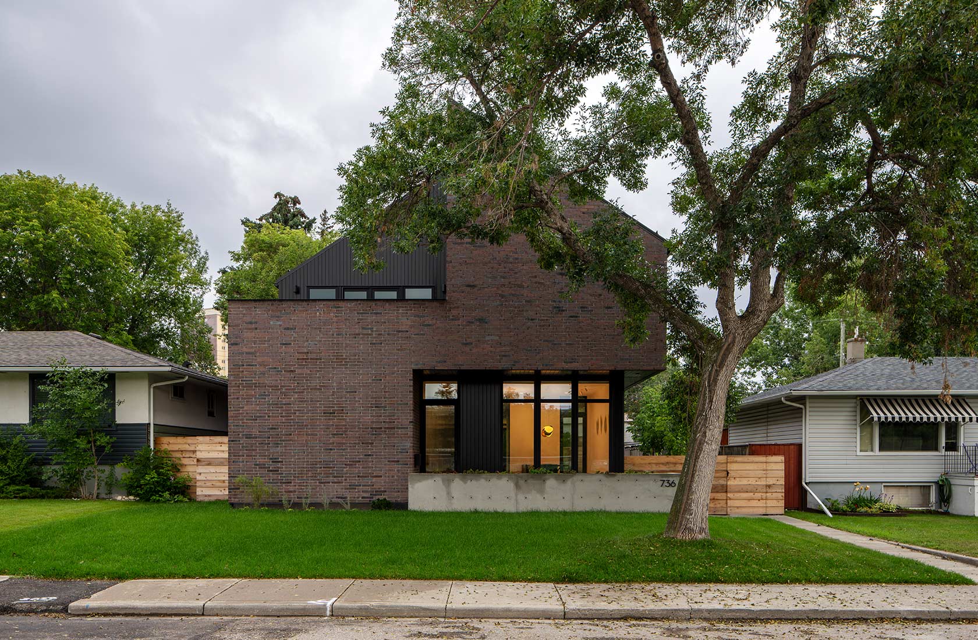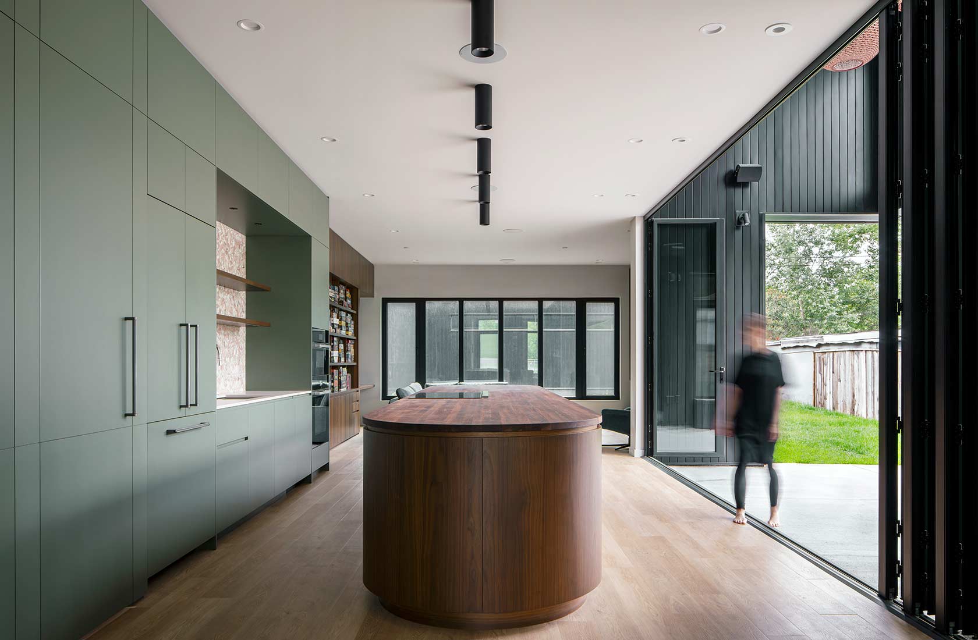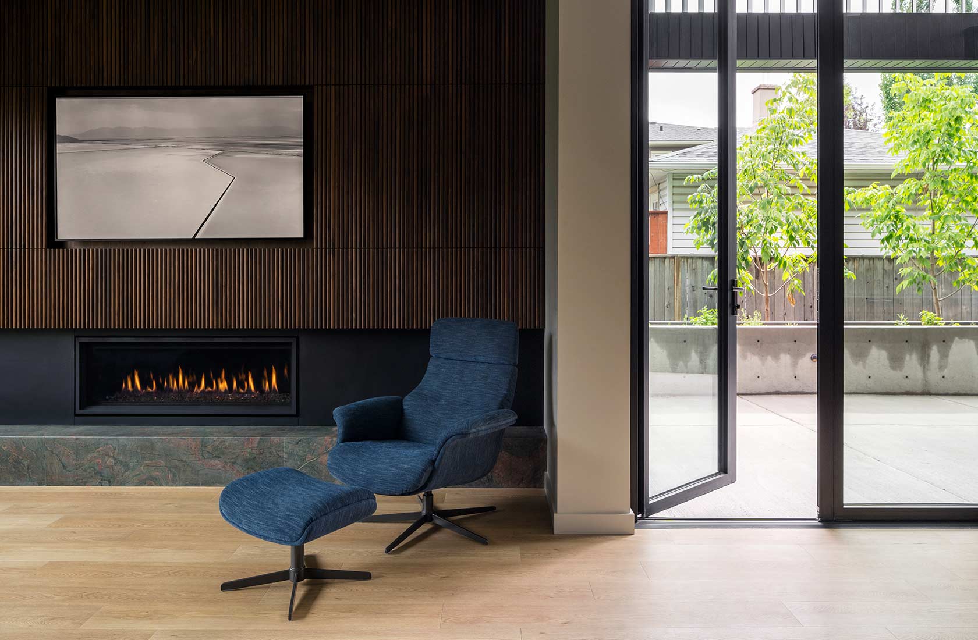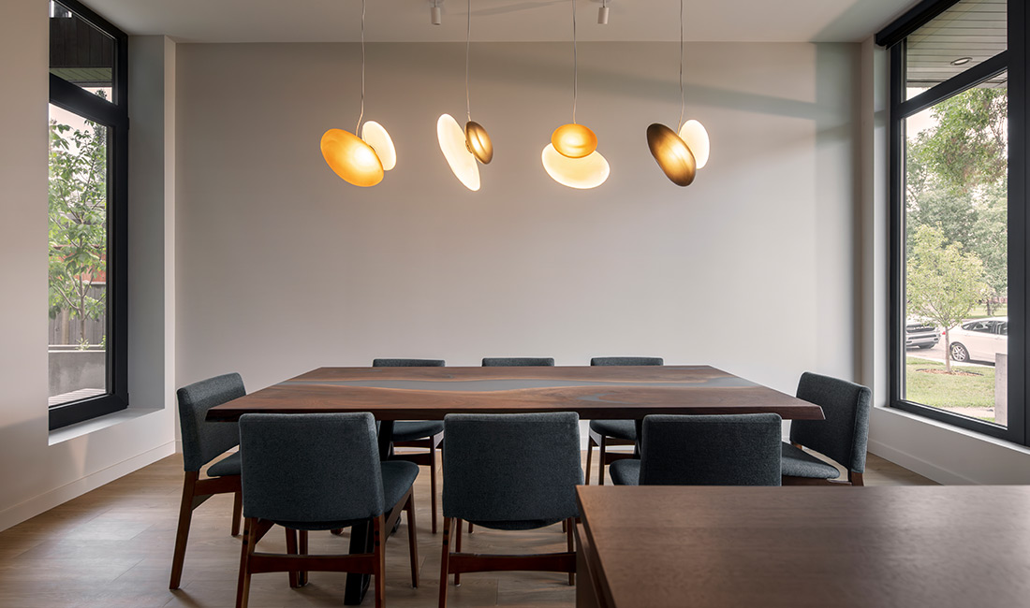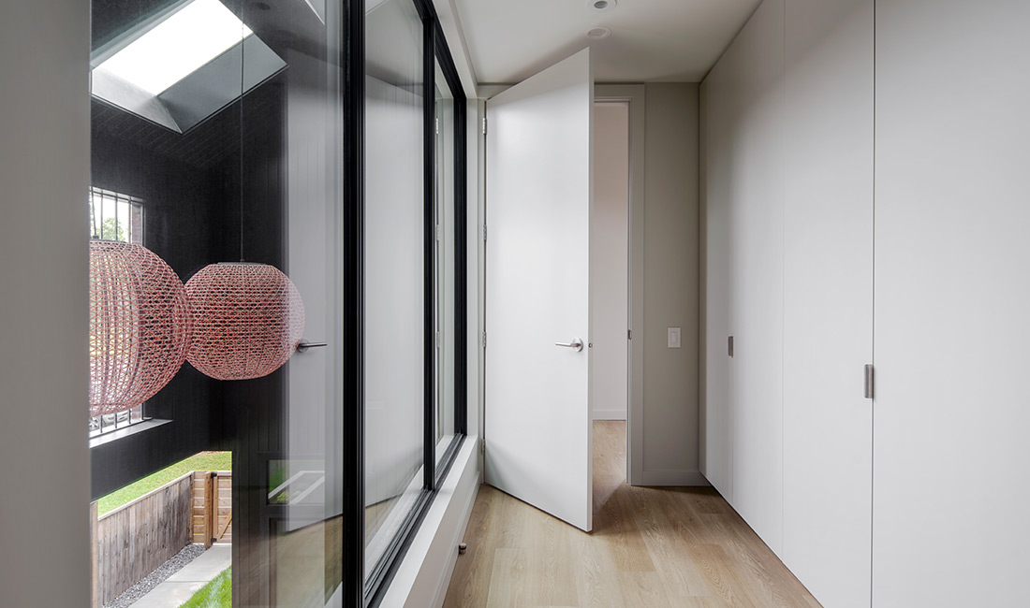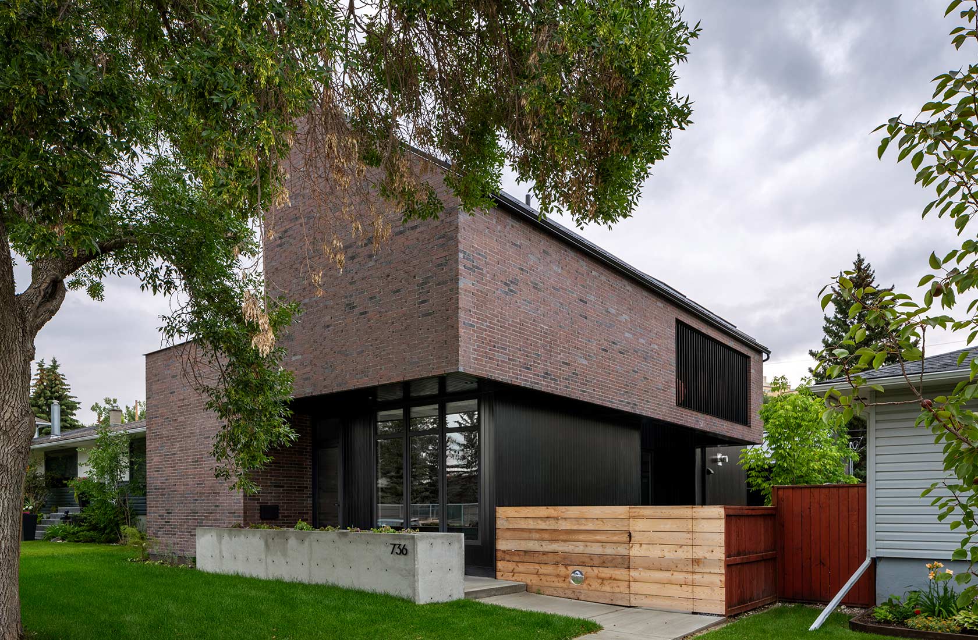

Situated on a mid-block parcel within an established community, the Parkdale House seeks to inject new life into an aging area while maintaining and accentuating the established vernacular. Comprised of a rather typical pitched form, the massing for the home is carefully and selectively carved away, creating moments of entry and articulation to allow natural light to flood all of the internal spaces of the home and allow for moments of reconnection to the exterior.
With softened edges, a solid walnut island becomes the pivot point for the main floor - providing a reinterpreted contemporary hearth to allow for the congregation of visitors or even only just the mere remnants of daily life. Opposite the island, the full height kitchen enclosed appliances and service spaces as well as additional storage and a butler’s pantry to help maintain the tranquility of the rather open and central kitchen. Opposite this central space, the plan folds inward, creating a central and partially internalized south facing courtyard that opens completely to the home in the warmer months. These active central spaces are flanked to each side with more calming program, and office and dining room toward the street, and a living room with ample built-in storage to the rear.
Upstairs, the brick volume allows for generously sized bedrooms with attached ensuites, and permits a large westward street-facing terrace off the primary bedroom. The central courtyard below is realized on the upper level as a complete internal space that is open to below but shielded from neighbours through a directional privacy screen. An exercise in balancing inward privacy in a new home within an established community, the Parkdale House seeks to find potential for passive principles in an otherwise very typical parcel.
