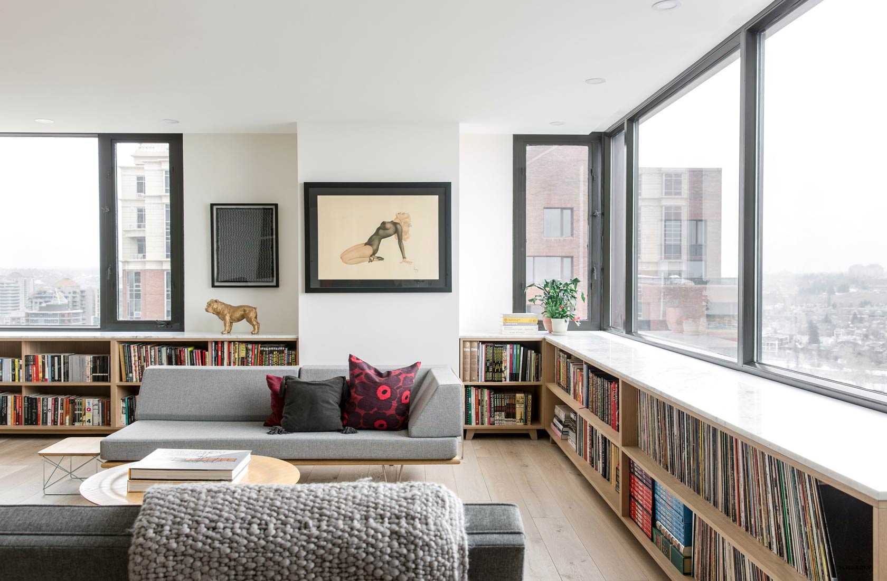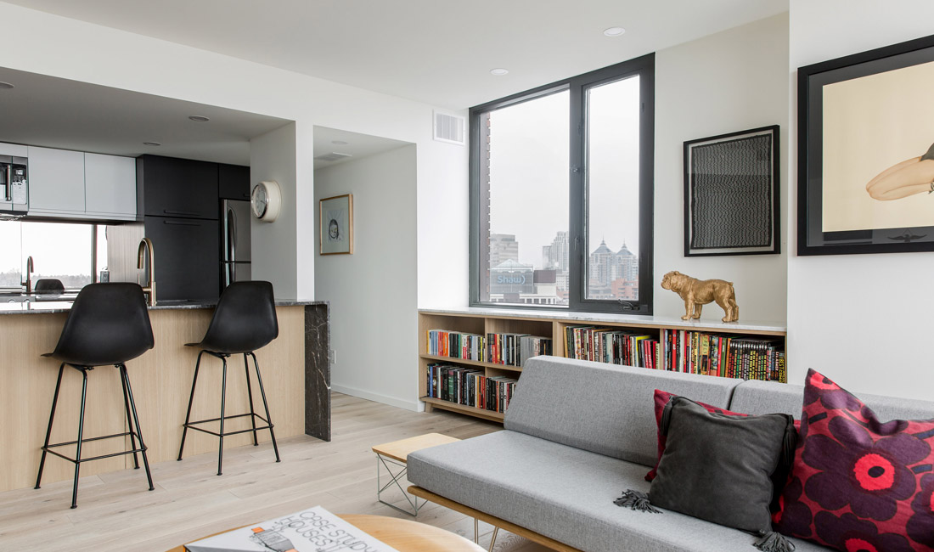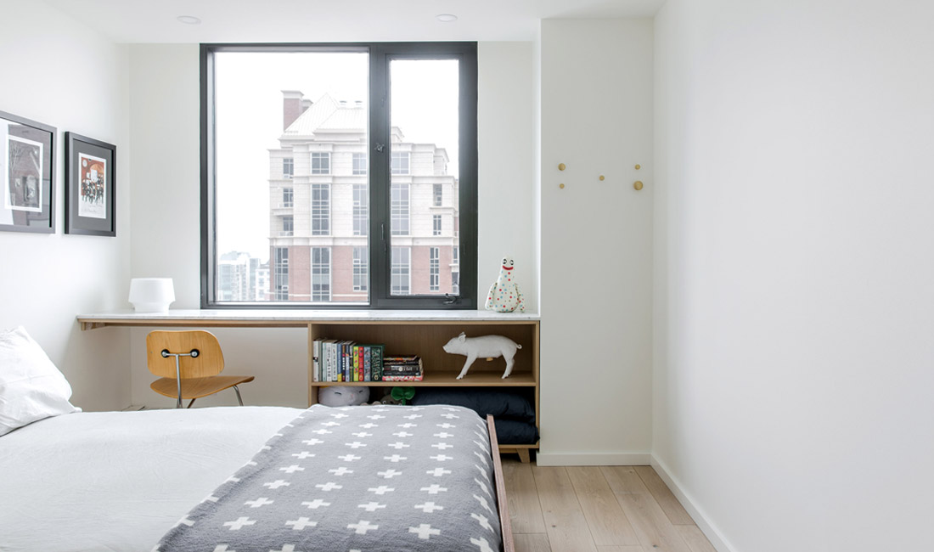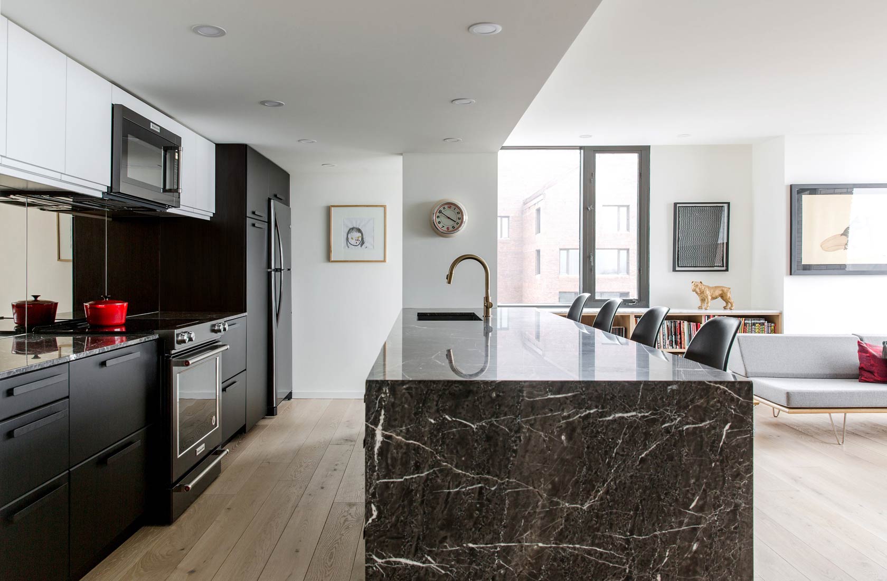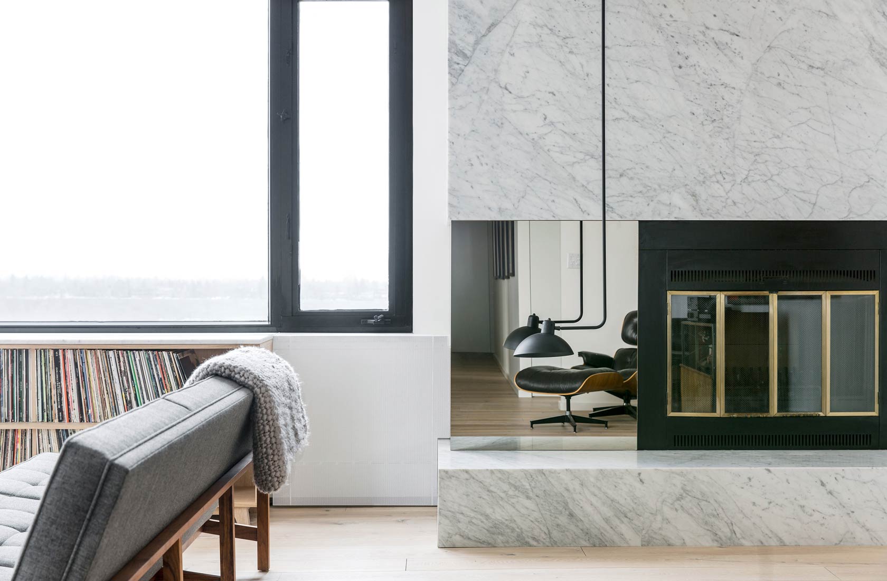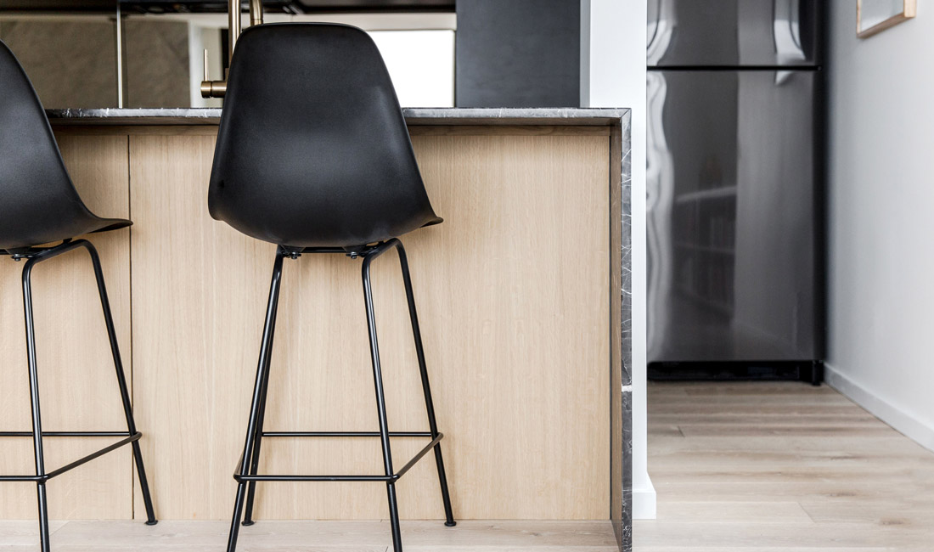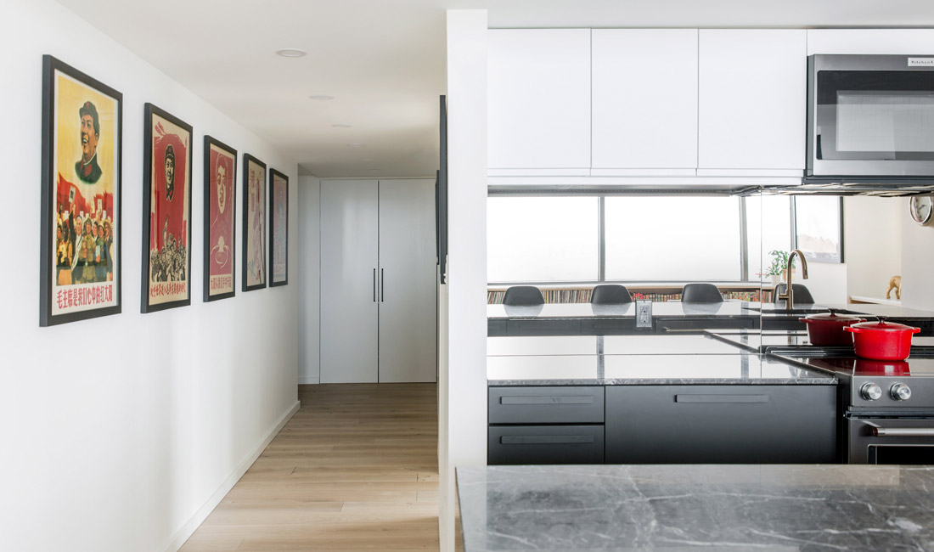

The Eau Claire renovation project injects new life into an established but aged condo tower designed by SOM in Calgary's city centre.
Our client purchased this unit form the original owner and we discovered that nothing had been updated since the building was finished in the 1970's. With an impressive structure, the SOM designed complex showcases a full brick facade and concrete structure, and much to our surprise an amazing but rarely offered view of the city.The building's extensive amenity offering made it a much better value as compared to the newer developments with smaller units.
The original home felt cramped and dark, and it was hiding a rather spectacular view across the city's northern plains. We were tasked to update the space in an effort to create a much more We dissected and reorganized the plan to open and unify the spaces - embracing the spectacular and rare view.
New materials were chosen with the intent of embellishing the existing wood burning fireplace with a timeless aesthetic. Deep grey stone, white marble, and tinted mirror were used to breathe contemporary life into the space while keeping a bit of the smoky 1970's vibe.
Custom bookshelves were built to line the underside of the ribbon of windows and the ceiling was slightly dropped to both frame the view and create much needed storage. A new kitchen and eating island were installed and a new bath finished with simple but elegant fixtures. The project itself exemplifies our belief that old spaces have an incredible amount of life in them, and through the beauty of materiality, light, and spatial congruency - we can invest new life into these existing structures, even with a limited budget and existing contextual pressures.
