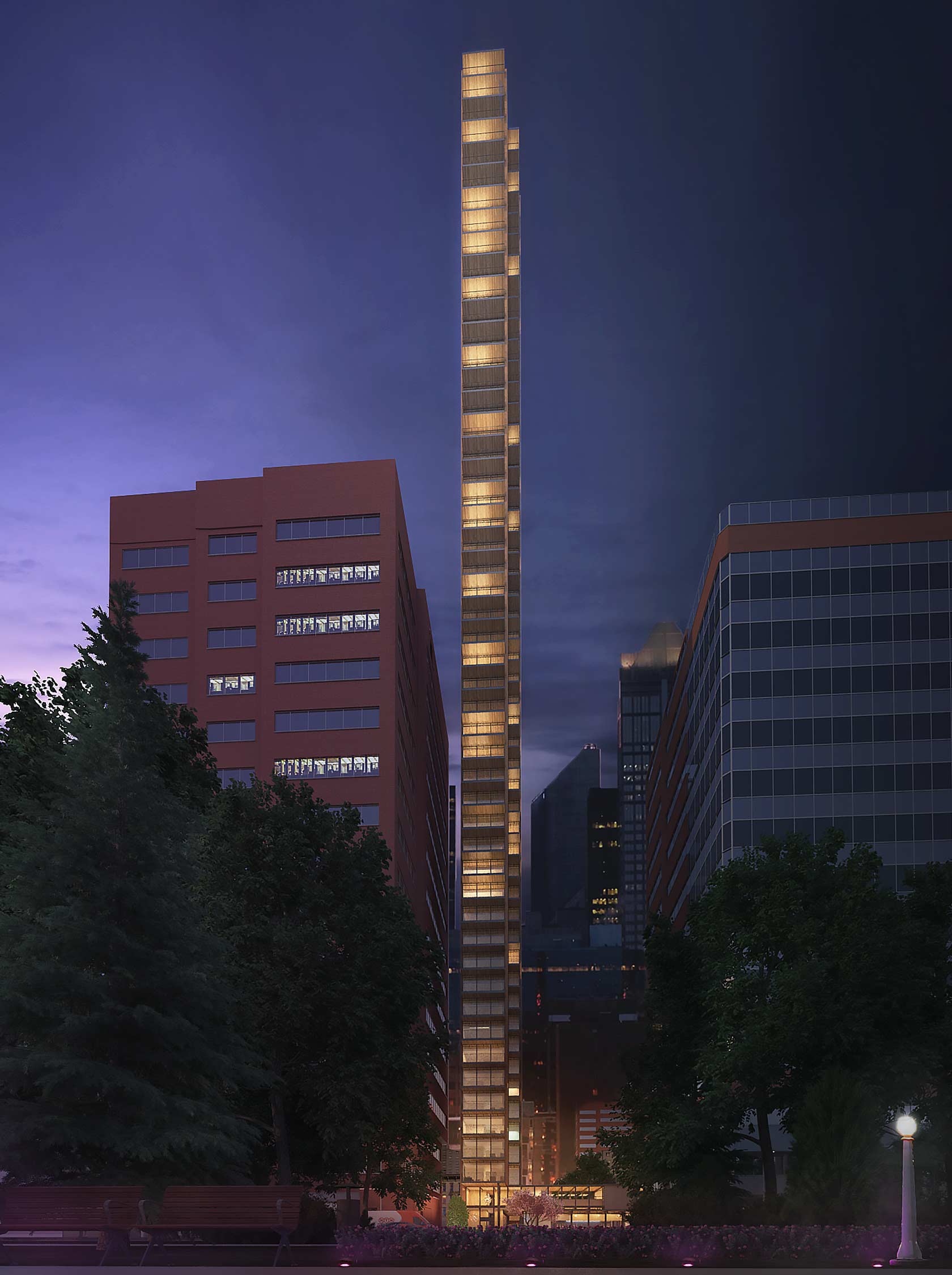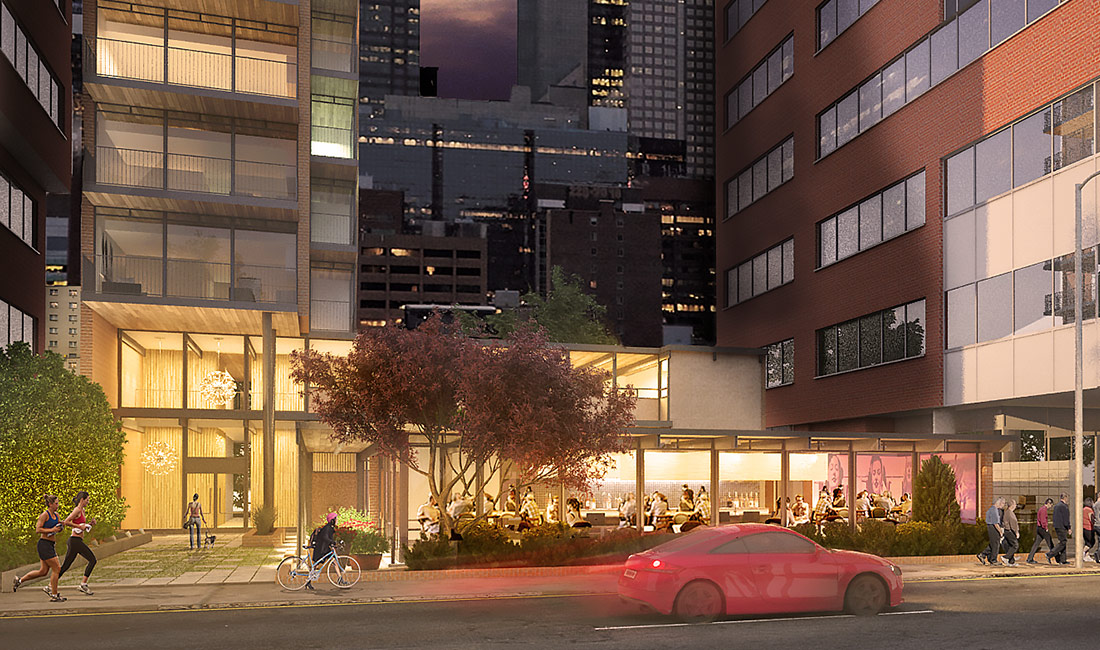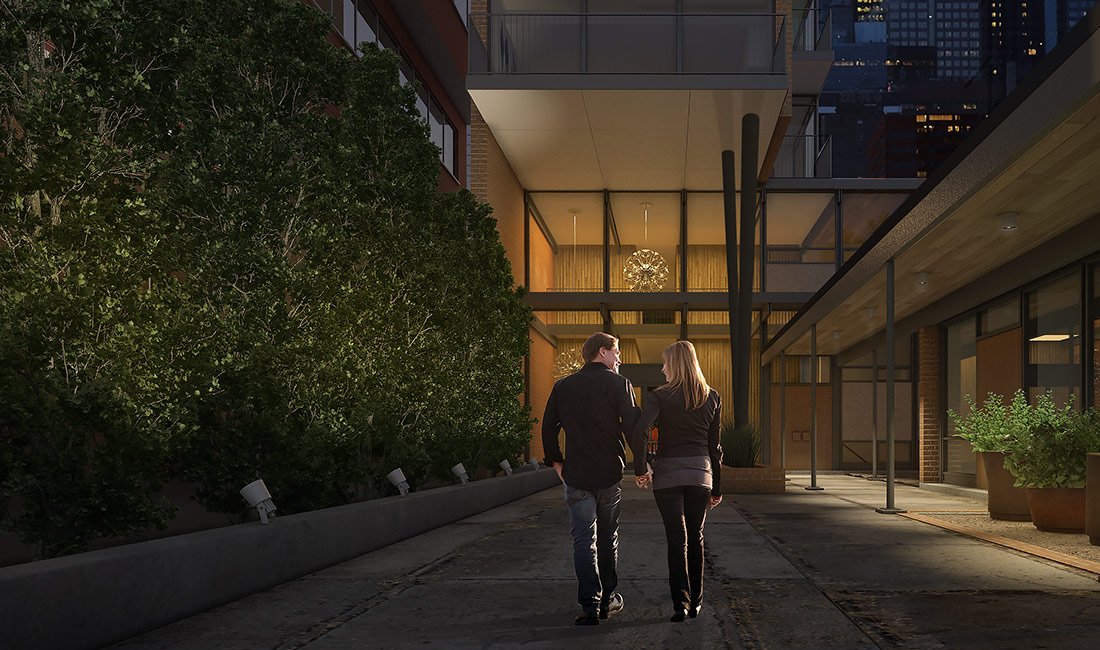

In November of 2015, we were invited by D.Talks in Calgary to participate in a discussion prompt entilted 'iconomy'; examining a beautful example of mid-century architecture in Calgary's 'Beltline' community. We were asked to propose how one would redevelop the existing site to account for the growth of the city around it.
Given the beautifully delicate nature of the existing building - our proposal consited of maintaining the original 'DNA' of the original structure, and utilizing that DNA to create a highly dense developemnt. The result was a programmatic re-organization of the typical mixed-use development. A tall, slender tower was considered toward the rear of the site keeping the original building's pedestrian scale and articulation intact. The tower's floors contained a mix of micro dwellings, 1 bedroom, and 2 bedroom apartments with shared commercial space on each floor. The commerical office space to the rear of the building (with views to the city centre) provide an opportunity for residents to own an etire floor of the building for an optimal live/work scenario. The micro dwellings strip a studio apartment down to the bare essentials, and along with 1 bedroom apartments adorn the south (sun-facing) side of the building of the combined commercial/residential flors. Toward the top of the tower, 2 bedroom units comprise the full floors and offer views to the city as well as sweeping views to the south. The plinth (the original building) was reorganized to accomodate a more rational and active hospitality based program so that the building mainatains an active facade during the hours which the building would otherwise be rather quiet and static.


