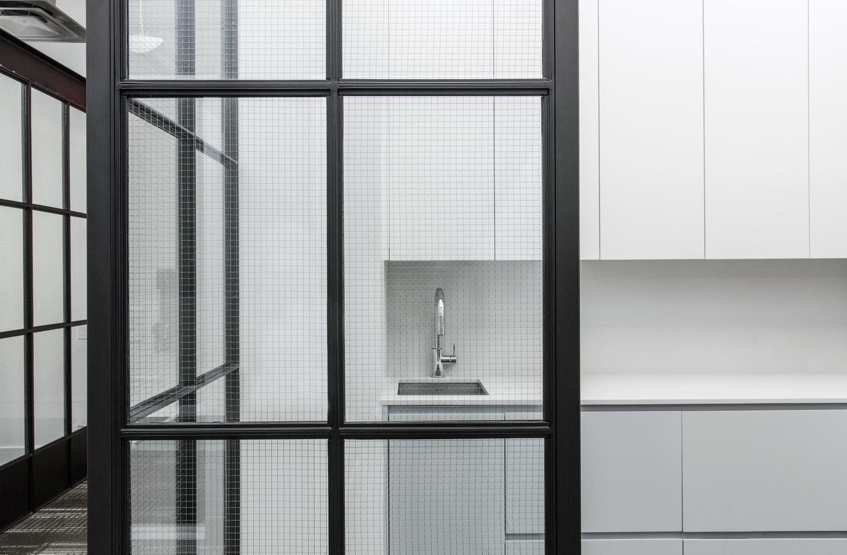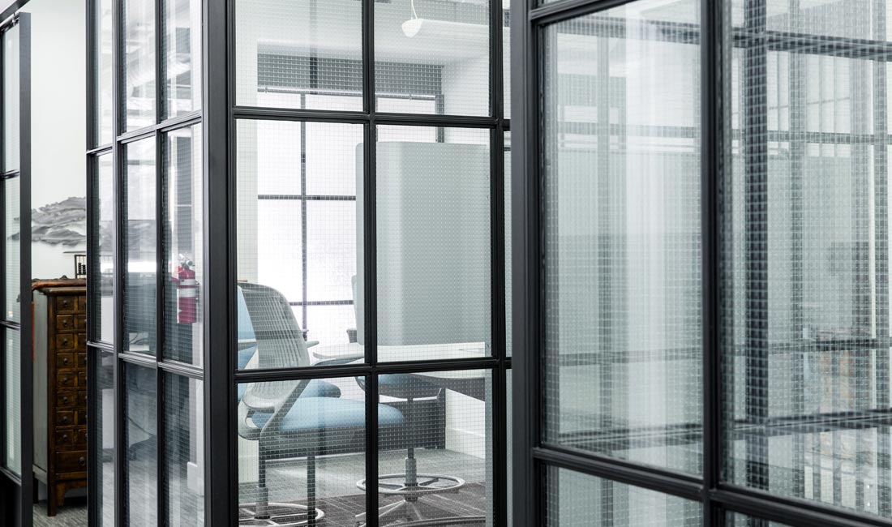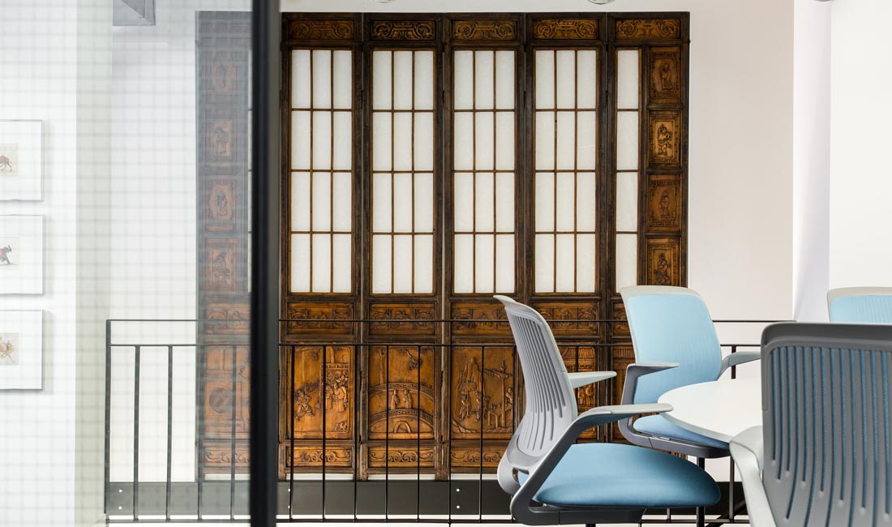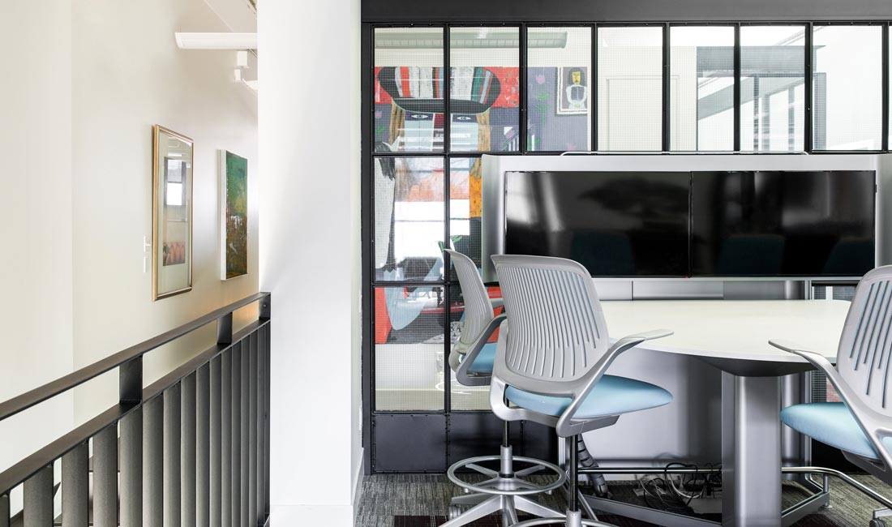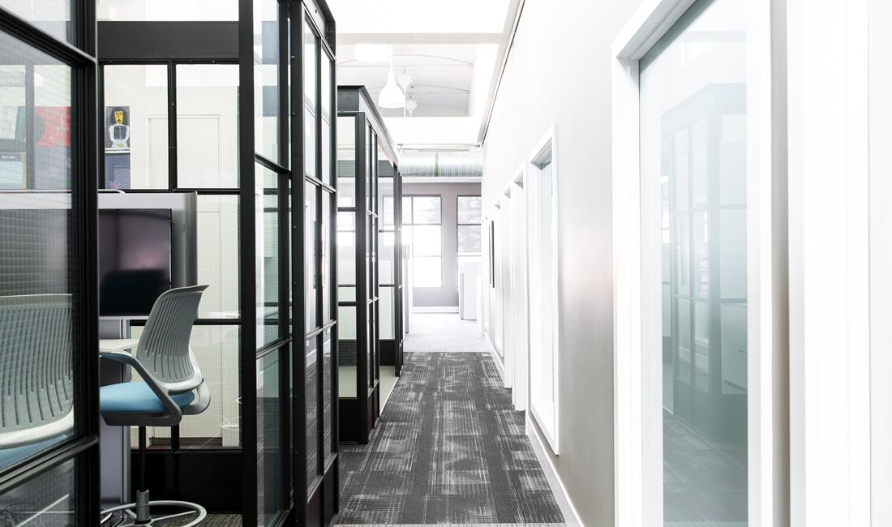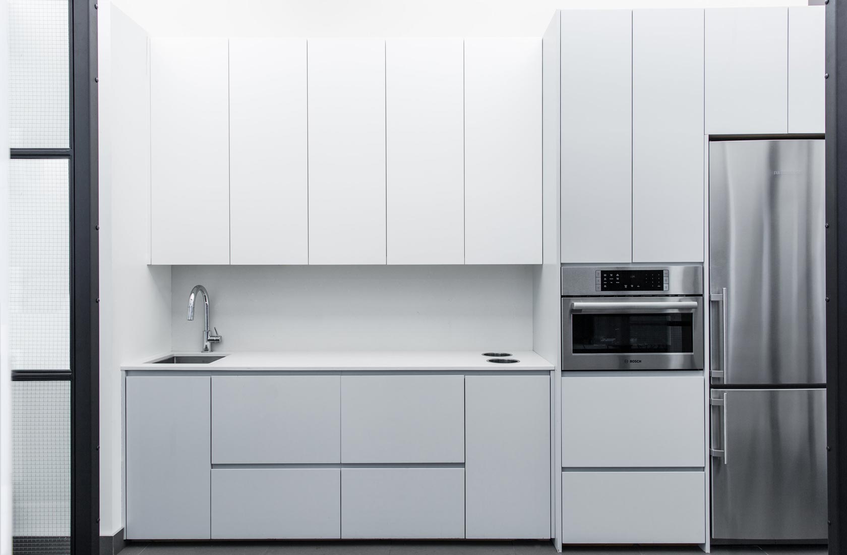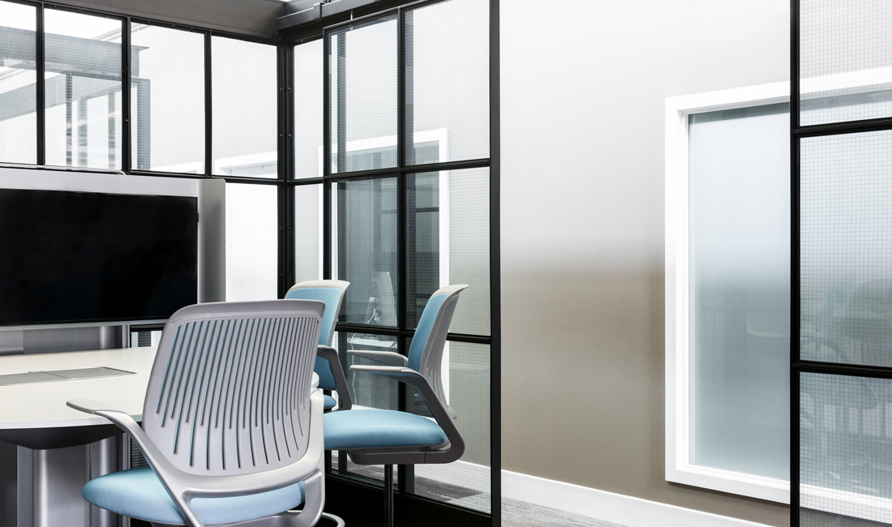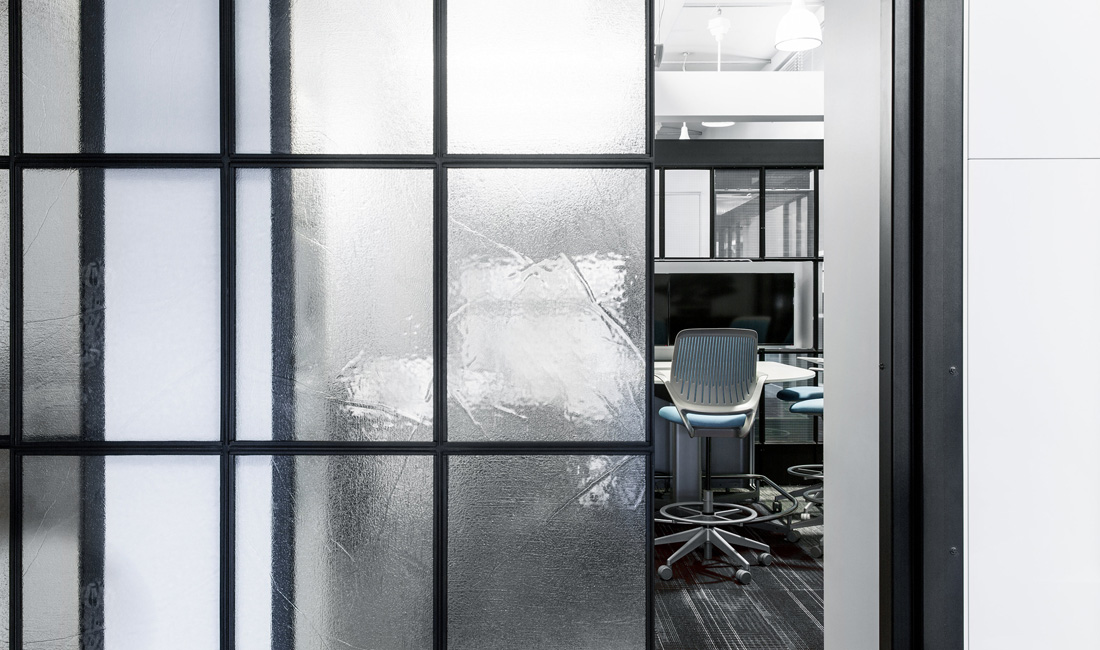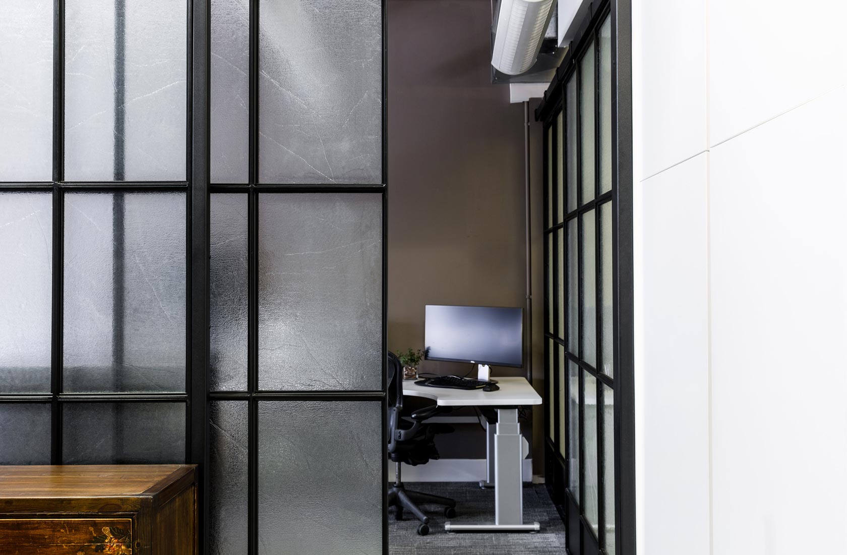

We were engaged to revise this small but extensive office renovation in Calgary's Inglewood community in an effort to update the finish and bring in more natural light.
Professionals typically spend as much time in their bedrooms as they do in their offices, yet so many of our workspaces are dark, cramped, and lacking in amenity. Built sometime in the 1990's the original building had some great amenity including clerestory lighting, high ceilings, and large windows. Unfortunately, the plan of the office space had evolved over time, creating a series of aggregated and disjointed spaces suffering from a lack of natural light and spatial connectivity.
We assessed the plan and spatial sequence that existed and proposed economical and durable solutions for revising the space to be lighter, brighter, and more comfortable and contemporary. A new and fully outfitted office kitchen and bathroom block was built, creating better workspace amenity for the staff. Old drywall partitions were removed and replaced with custom fabricated steel and glass partitions inclusive of sliding glass and steel doors. Utilizing a more industrial aesthetic language, the moveable steel partitions provide privacy for break-out work or meeting spaces while still maintaining a connection with the larger office as a whole. A directors' shared office is wrapped in obscured glass to increase privacy, and thier existing art and antiques collection was given priority placement, conditioning the new spaces as they had the old.
A small and simple project, we were able to inject new life into this existing space for a better work environment.
