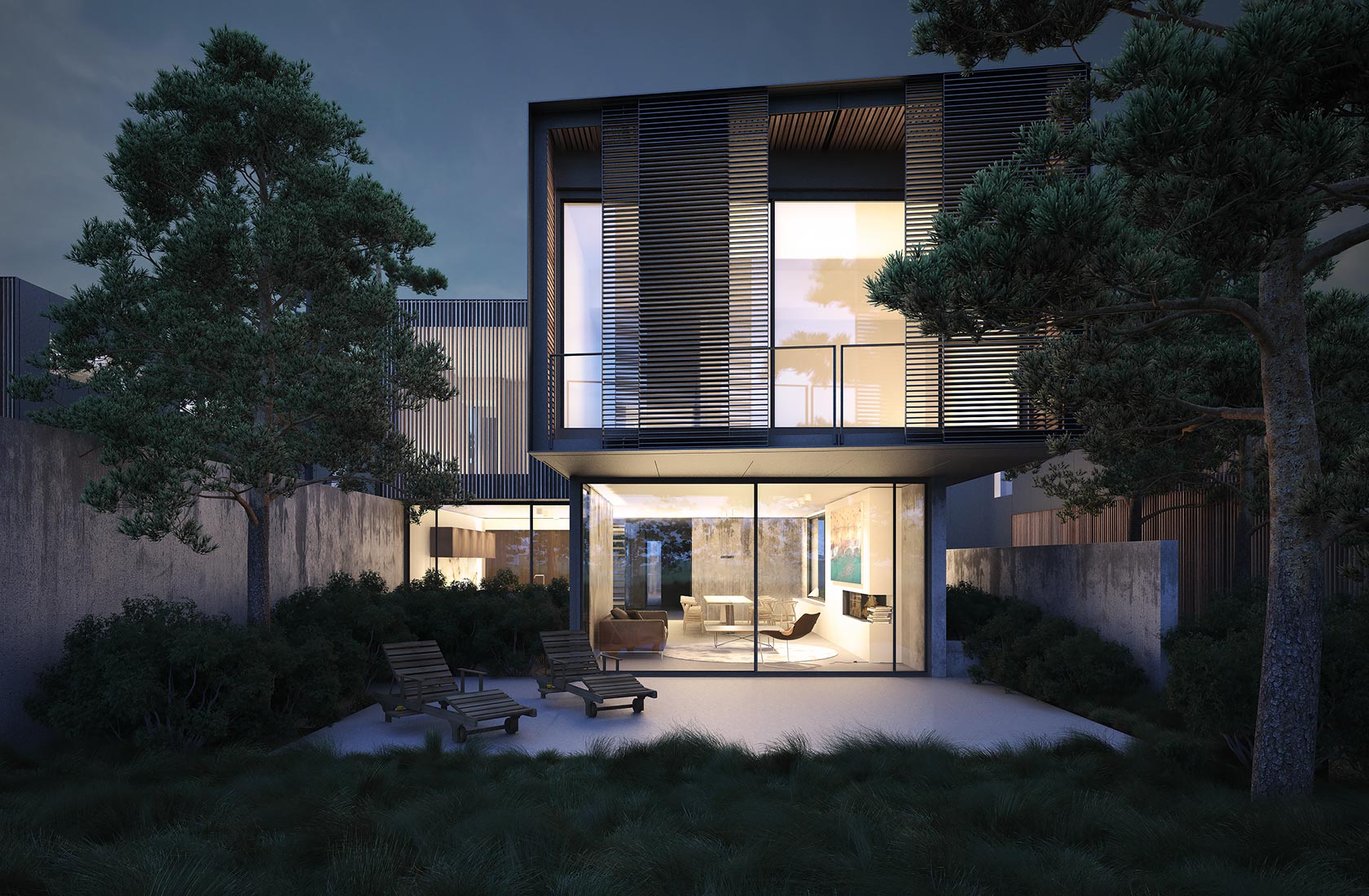

Designed as apart of a larger feasibility study, the River House was designed to provide a proof of concept for the development of a remnant parcel of land along Calgary's Bow River. Portioned into a dozen larger parcels, we were asked to conceptualize a home for a parcel fronting the River's shoreline that felt as though it was in a more remote or private setting while acknowledging enough of its urban position that it would also successfully negotiate privacy.
The resultant home explores a re-organization of the 'typical' urban infill recipe, and specifically explores high perimtere fencing (walls) and semi-porous cladding systems that help to maintain privacy while allowing the inhabitants to temper the view and privacy threshold to their liking.Within a flood zone, the River House responds with a highly robust materiality that allows for future flooding with minimal structual damage or loss. Concrete and protected steel are used for both structural stength and durable finish. In defiance of its strong and clear formal language, the experiential nature of the home emerges from a sensitivity to both the urban site and the human condition.