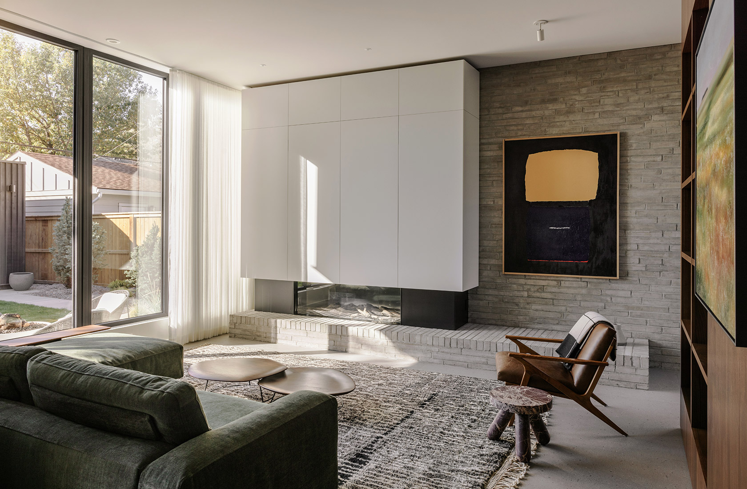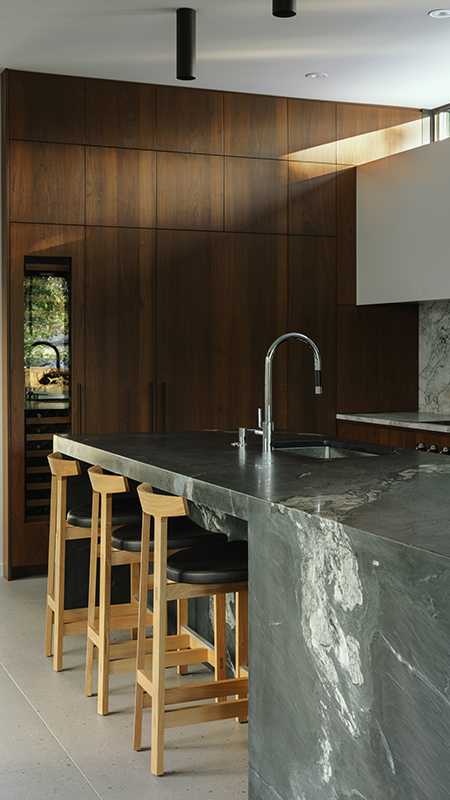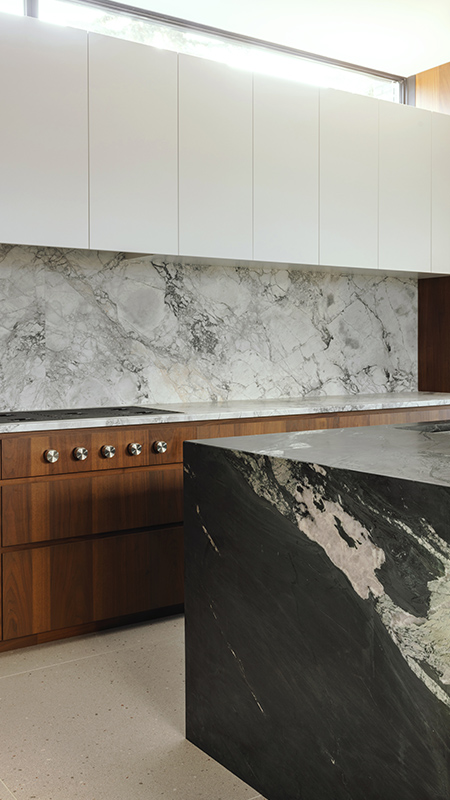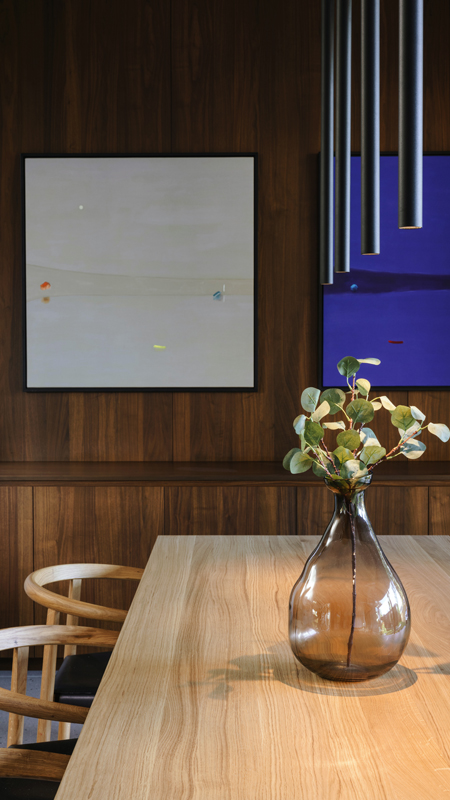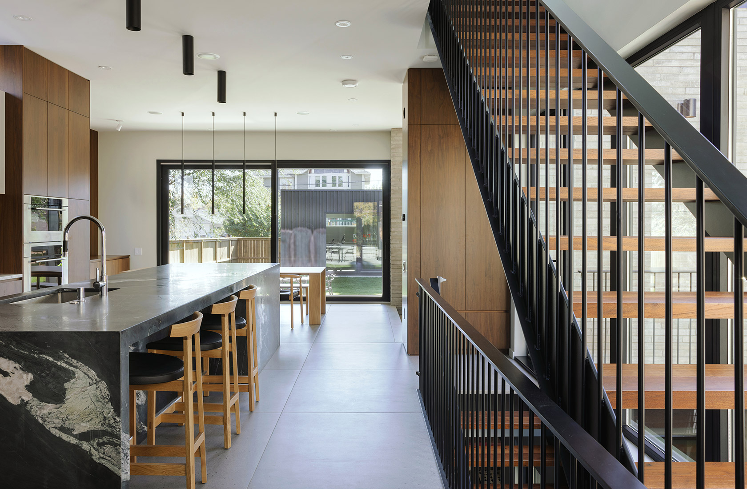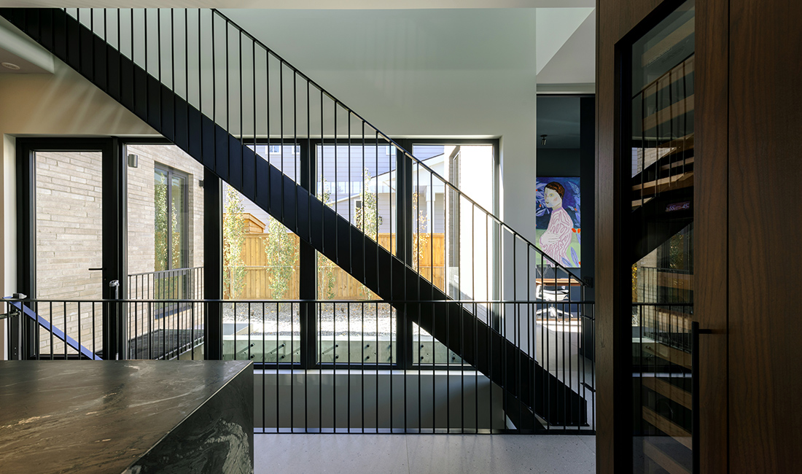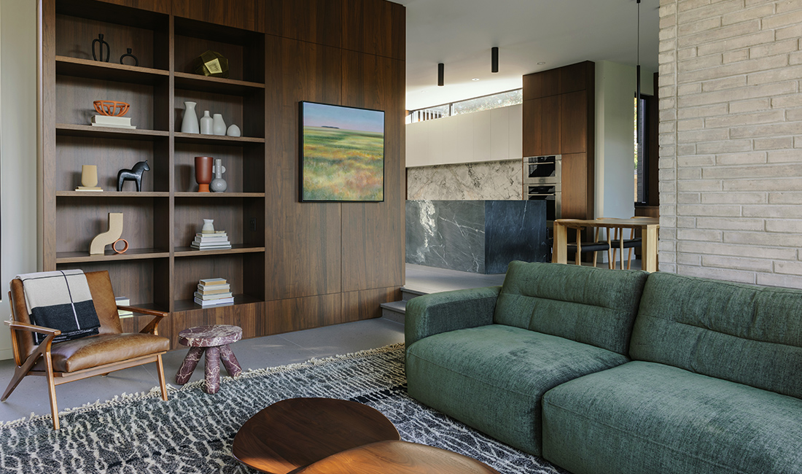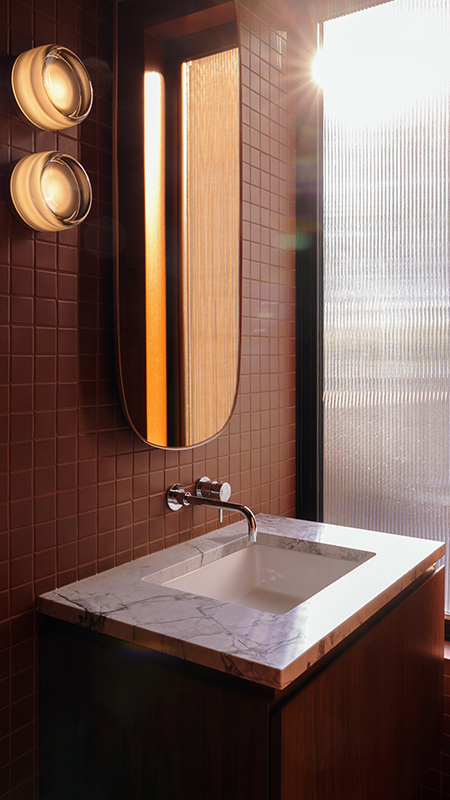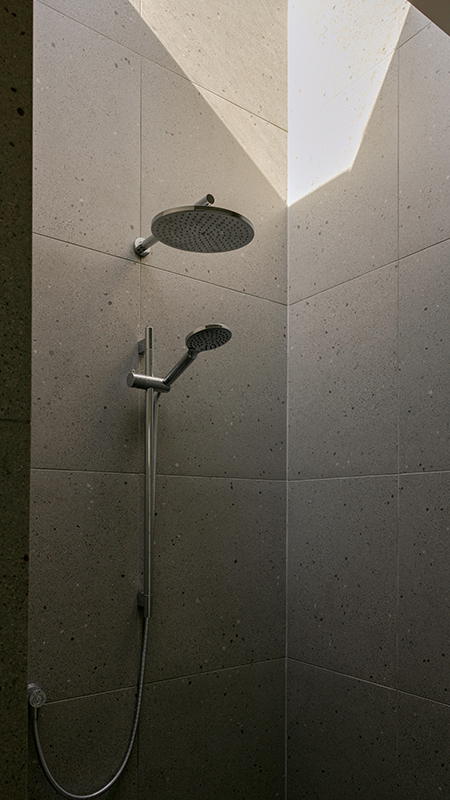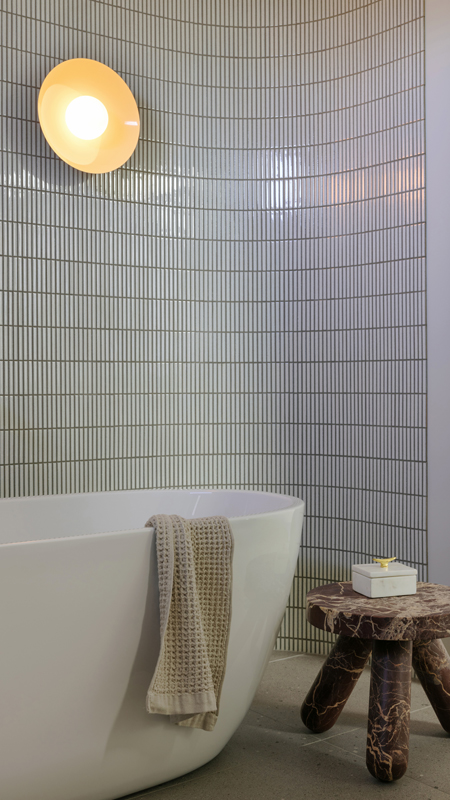

Defined by an atypically articulated plan and wrapped around a westerly courtyard, the North Glenmore House seeks to invest consideration into balancing light and connection to the exterior with privacy within a mid-block inner city parcel. Formed of a series of aggregated timber and brick forms, the house shifts east and west along its axis to create a series of moments and spaces that weave together to create varied internal spaces and experiences. Where infill homes are typically singular, we expanded the plan and introduced a shift away from ‘open-plan’ to allow more intimacy and separation at times when the house is fully inhabited.
Large and considered openings into and through the house provide ample connection to the external environment while still allowing segregation of spaces without losing connection. Where natural light and ventilation are sought, privacy is also highly considered resulting in a balance of porosity which successfully negotiates the benefit and detriment of inner-city living.The upper timber volume provides reductive and efficient sleeping quarters and private spaces while formally receding and extending from the main floor below to create an external refuge by way of a 5 metre cantilever. To the west a large concrete light well sutures a western entry courtyard to the basement creating a more comfortable and useful subterranean space. Inside, a warm palette comprised of a variety of natural and highly curated finishes provide a living environment that is unapologetically invested in the balance of natural beauty, utility, and patina.In defiance of its strong and clear formal language, the experiential nature of the home emerge from a sensitivity to both the urban site and the human condition.